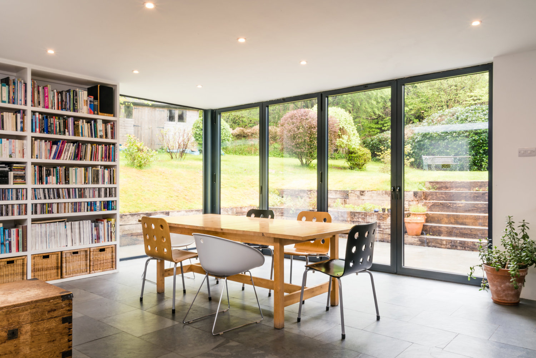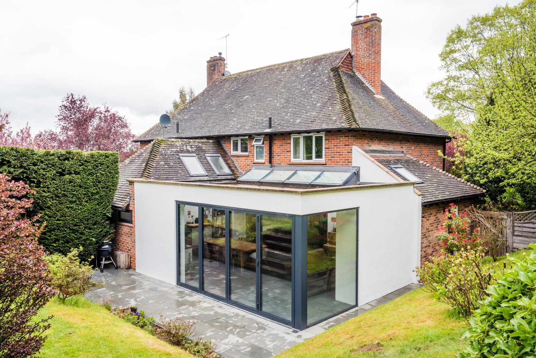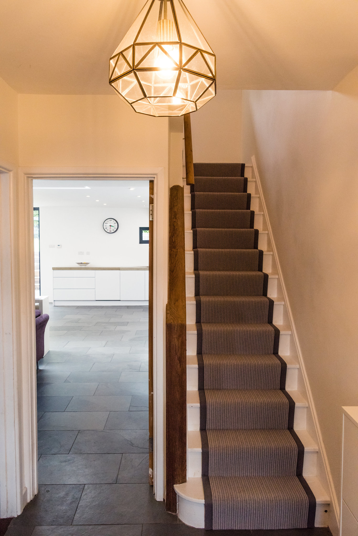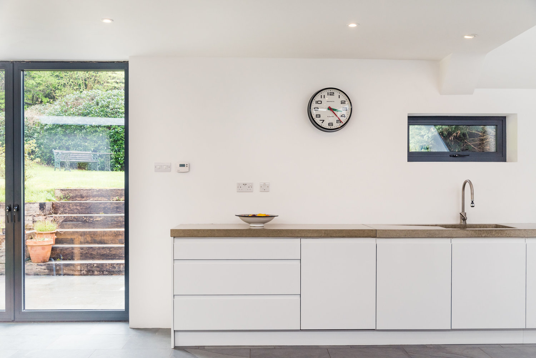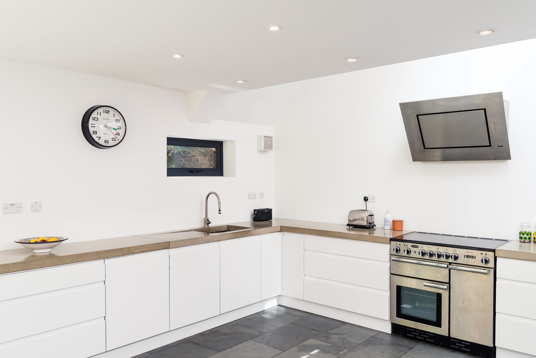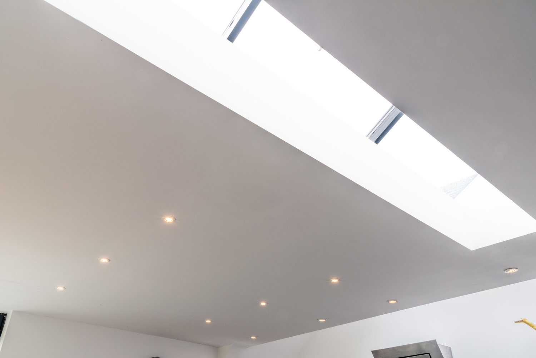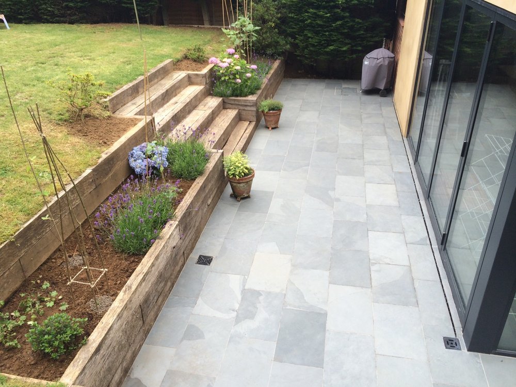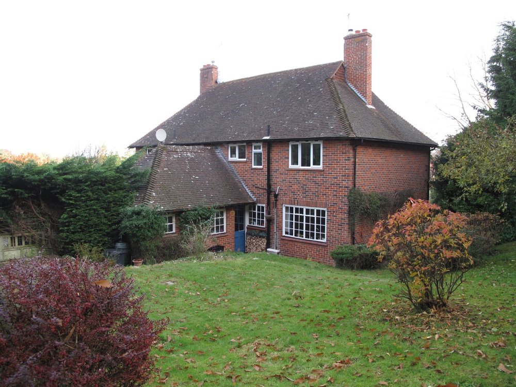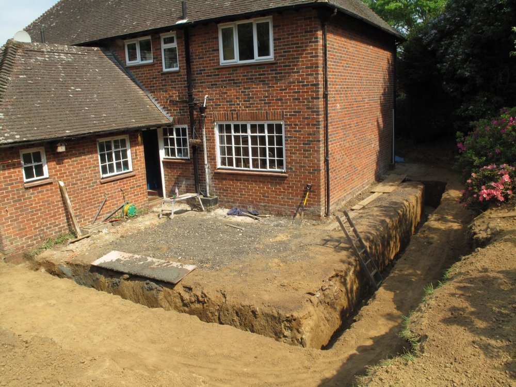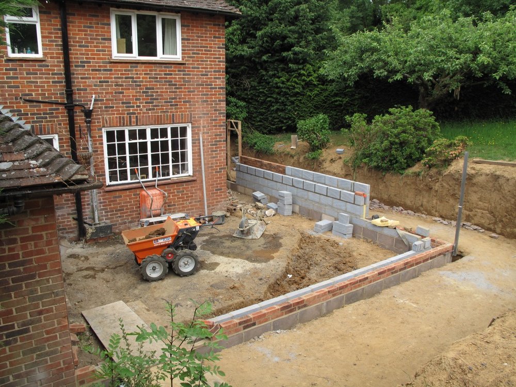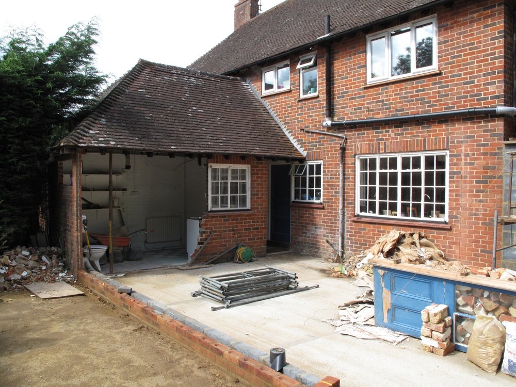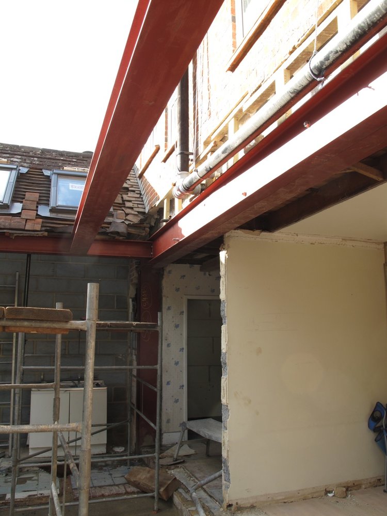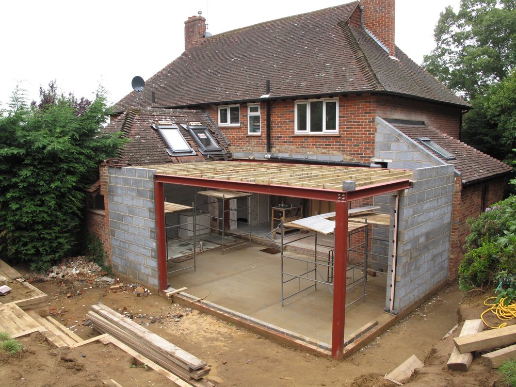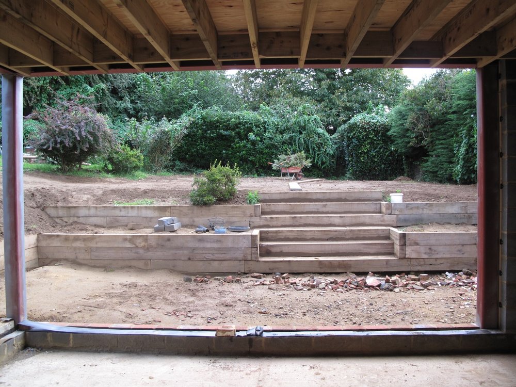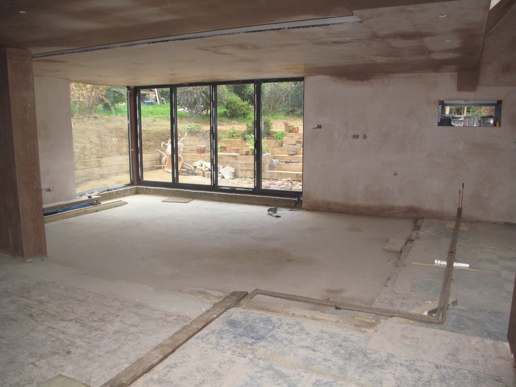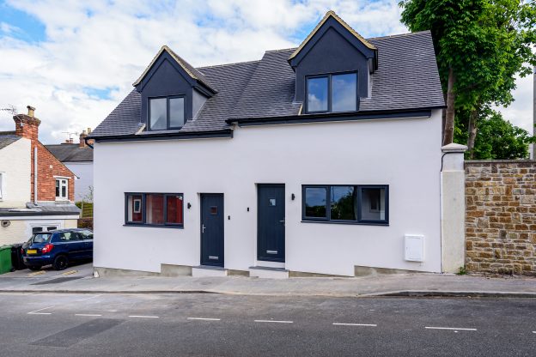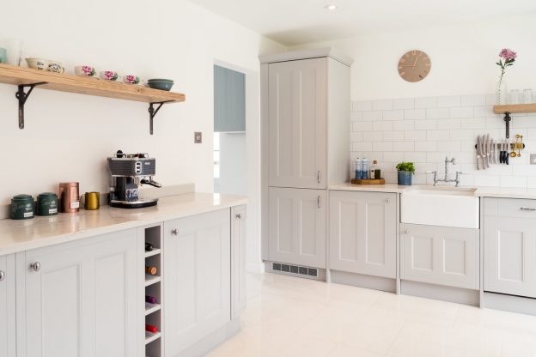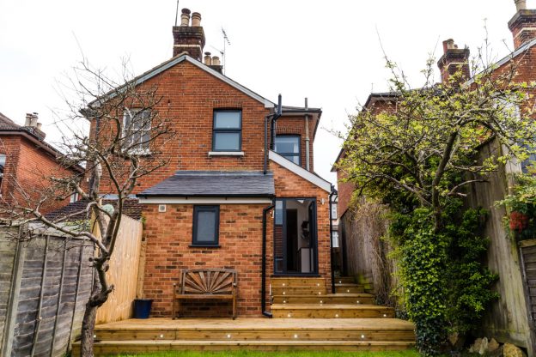These clients had a very clear brief; they wanted to create a large open plan space which connected their dated 1940s house to their secluded country garden. The space needed to be versatile to accommodate the needs of their growing family: somewhere they could cook, eat, play, work and entertain. Our solution was to add a large wrap around single storey extension, which opened up an old scullery at the rear of the property, and to remove the back wall of the original house along with the internal walls of the lounge and kitchen. The result is a fantastic light and open space which the family love and spend nearly all their time.
Stages completed: design and project management of build.
Other projects you might like
Do you have a project you would like to discuss?
What Our Clients Say
Contact Us
Please complete the form below and we’ll be in touch
